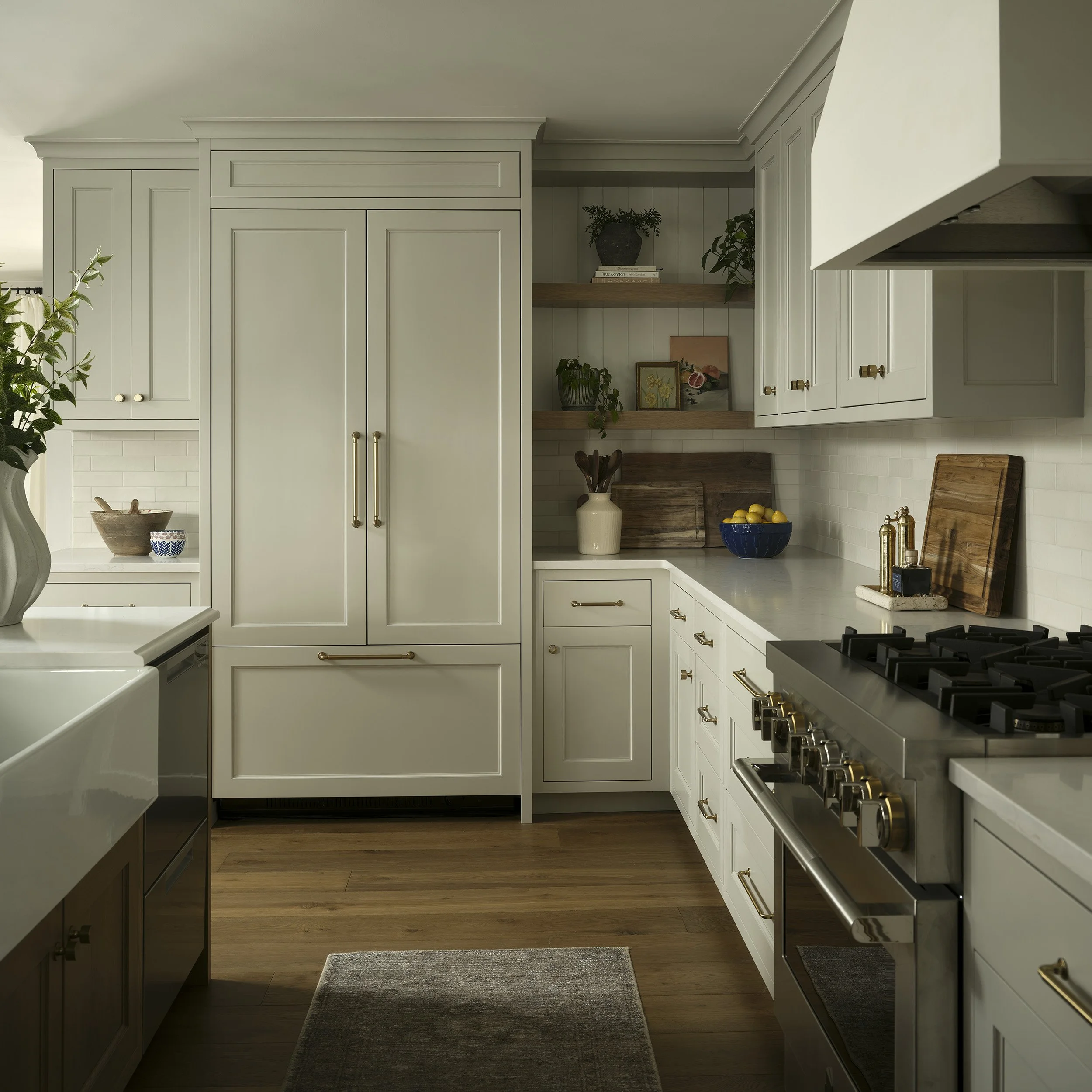Project Type
Addition & Renovation
Date
2025
Contractor
Alderview Construction
Photographer
Eric Lucero
Architect
Red Pencil Architecture
What started as a 1960s ranch with plenty of walls (and potential) became a bright, functional home for modern living. Working alongside the architect, we expanded the footprint by nearly 900 square feet—giving breathing room to the kitchen, great room, and primary suite.
By opening up the layout, natural light now floods through every corner, and the flow between spaces feels effortless. A new mudroom off the garage keeps the chaos contained, while a tucked-away butler’s pantry hides the “behind-the-scenes” prep when entertaining.
Upstairs, relocating the laundry to the main hallway was a total game-changer for this family of four. The once-cramped primary bath now features a double vanity, a spacious walk-in shower, and a proper closet—proof that thoughtful planning makes all the difference.
Overall, the finish selections were kept light and neutral to create a calm, timeless backdrop, while smaller secondary spaces—like the mudroom, powder bath, and laundry—embraced more color and personality.
LET’S MAKE YOUR INTERIOR DREAMS A REALITY
Whether you’re ready to start a new project or just need some design guidance, we’re here to help. Book a complementary call to tell us about your ideas or talk through any design challenges you’re facing.










